Four bedroom plans
Jada
254sqm
Bedrooms: 4 + study
Bathrooms: 2
Living areas: 2
Garage: 2 car
The Jada is one cool home. Thanks to the layout, little things like the one separate bedroom with direct bathroom access, (great for visitors), and an office close to the foyer, help make this home easy to live in. Other nice aspects include the dual living, (both with external access), the separate kitchen and dining plus the north facing master bedroom will make the thought of building exciting!
Download a brochure on Jada here
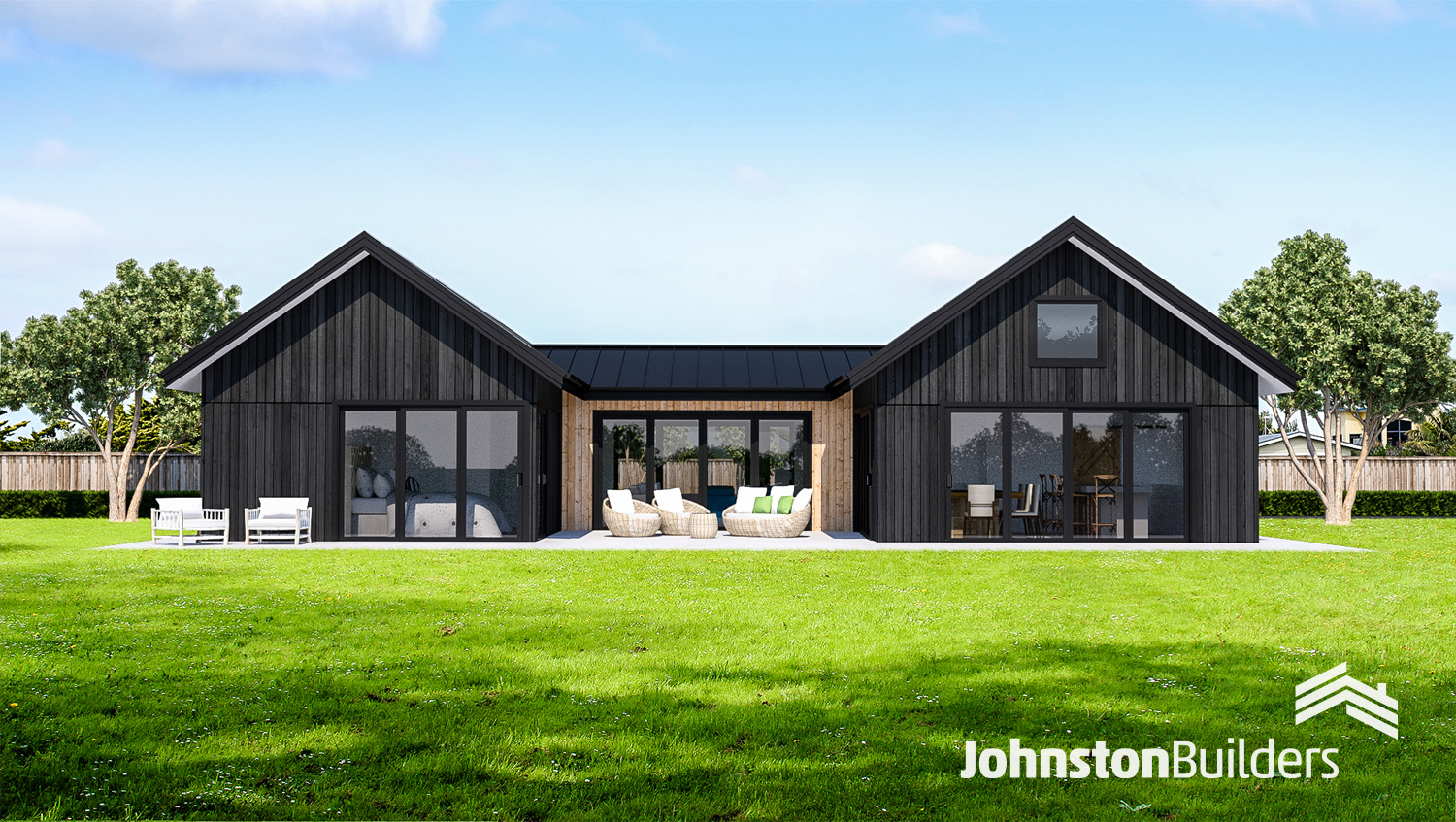
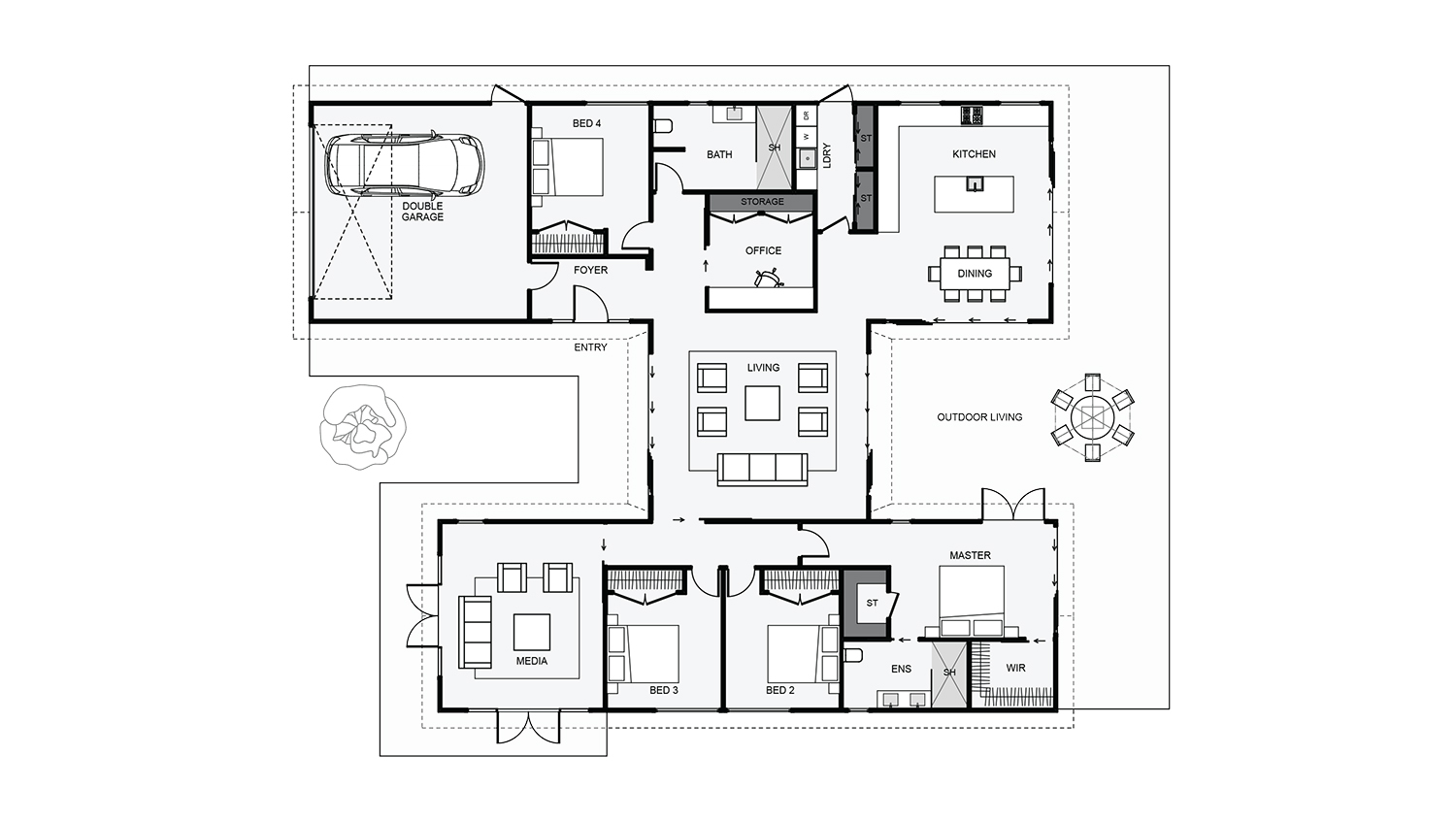
Nova
278sqm
Bedrooms: 4 + study
Bathrooms: 2
Living areas: 2
Garage: 2 car
An architectural farm style house with triple gables make this home look absolutely stunning. Working from home is a real option with a good sized office directly off the foyer and a third toilet for guests. This home also comes with a media/ kids area, scullery, a large separate master with a big walk-in wardrobe, decent sized bedrooms, a separate laundry and a lounge with three outdoor spaces, covering all times of the day. If you're after a plan that has it all, this may well be your home!
Download a brochure on Nova here
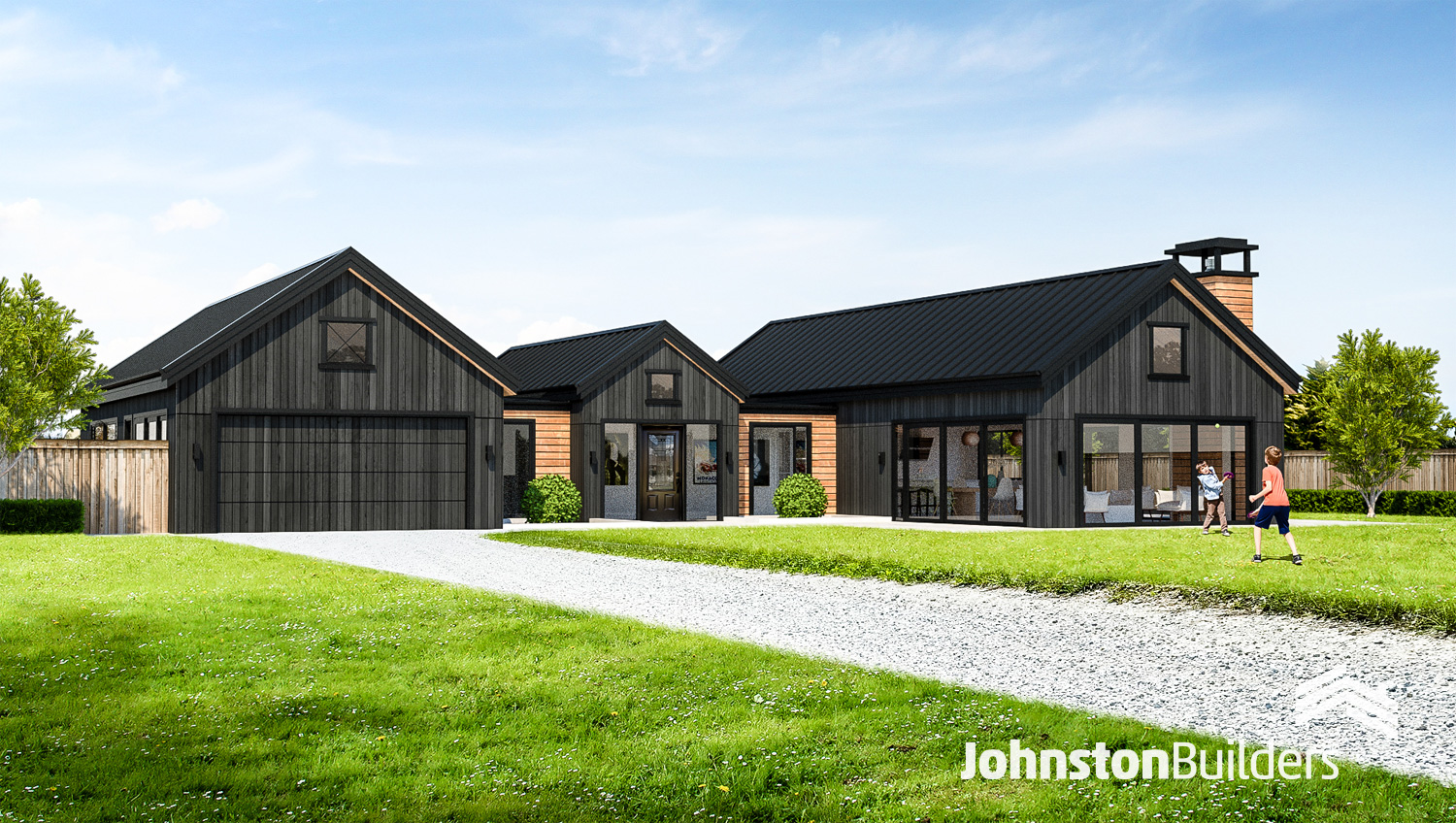
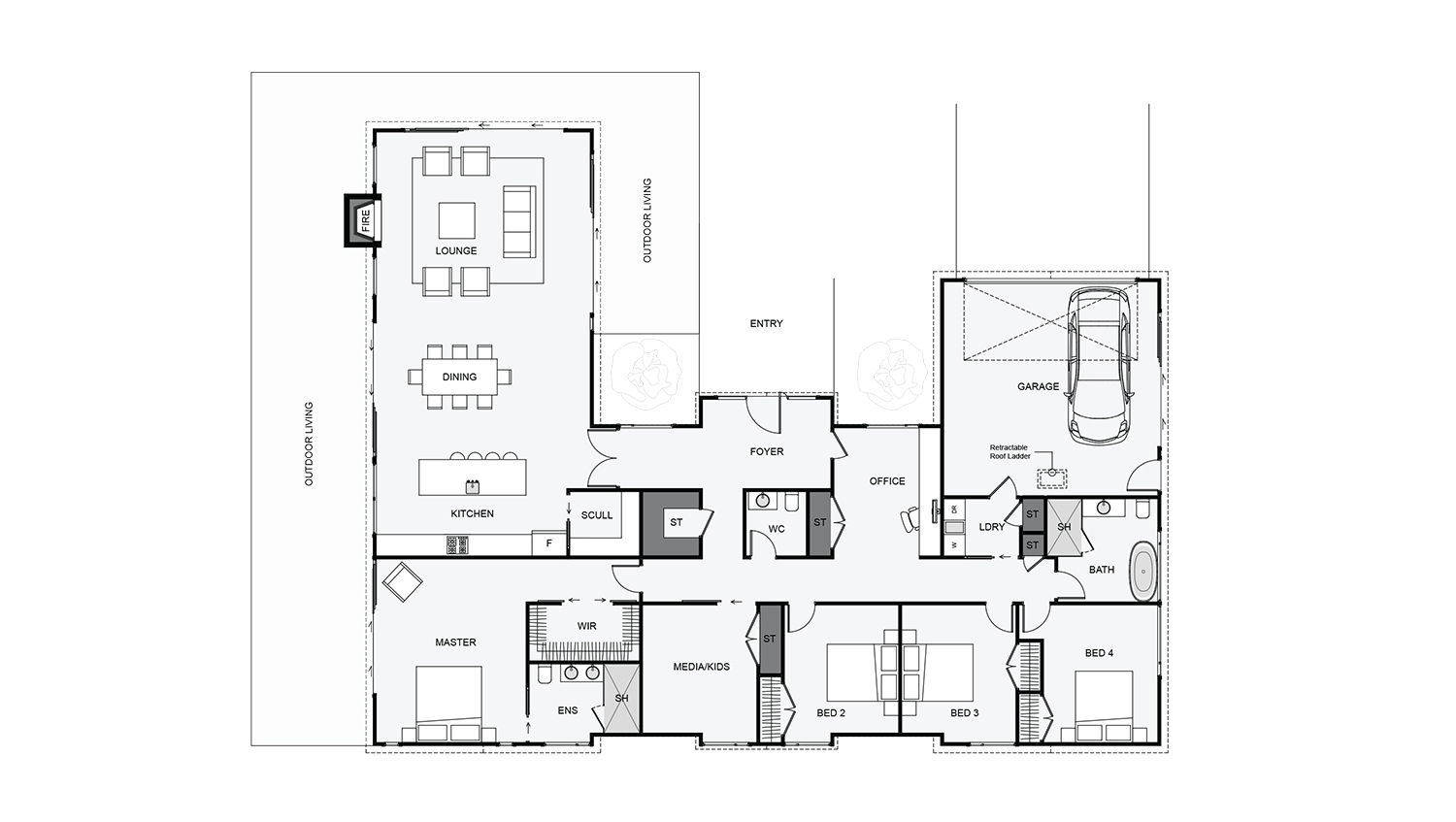
Paco
201sqm
Bedrooms: 4
Bathrooms: 2
Living areas: 1
Garage: 2 car
Designed to cover four bedrooms within a small size footprint, the Paco comes with a lot of value. The garage smartly offsets the home to create a private outdoor space. The kitchen is a good size and includes a scullery. The main living wing has the option for a flat, scissor or sloped ceiling, which can make a big difference in interior feel. With the Paco, you can get a lot of family home within a smaller budget.
Download a brochure on Paco here
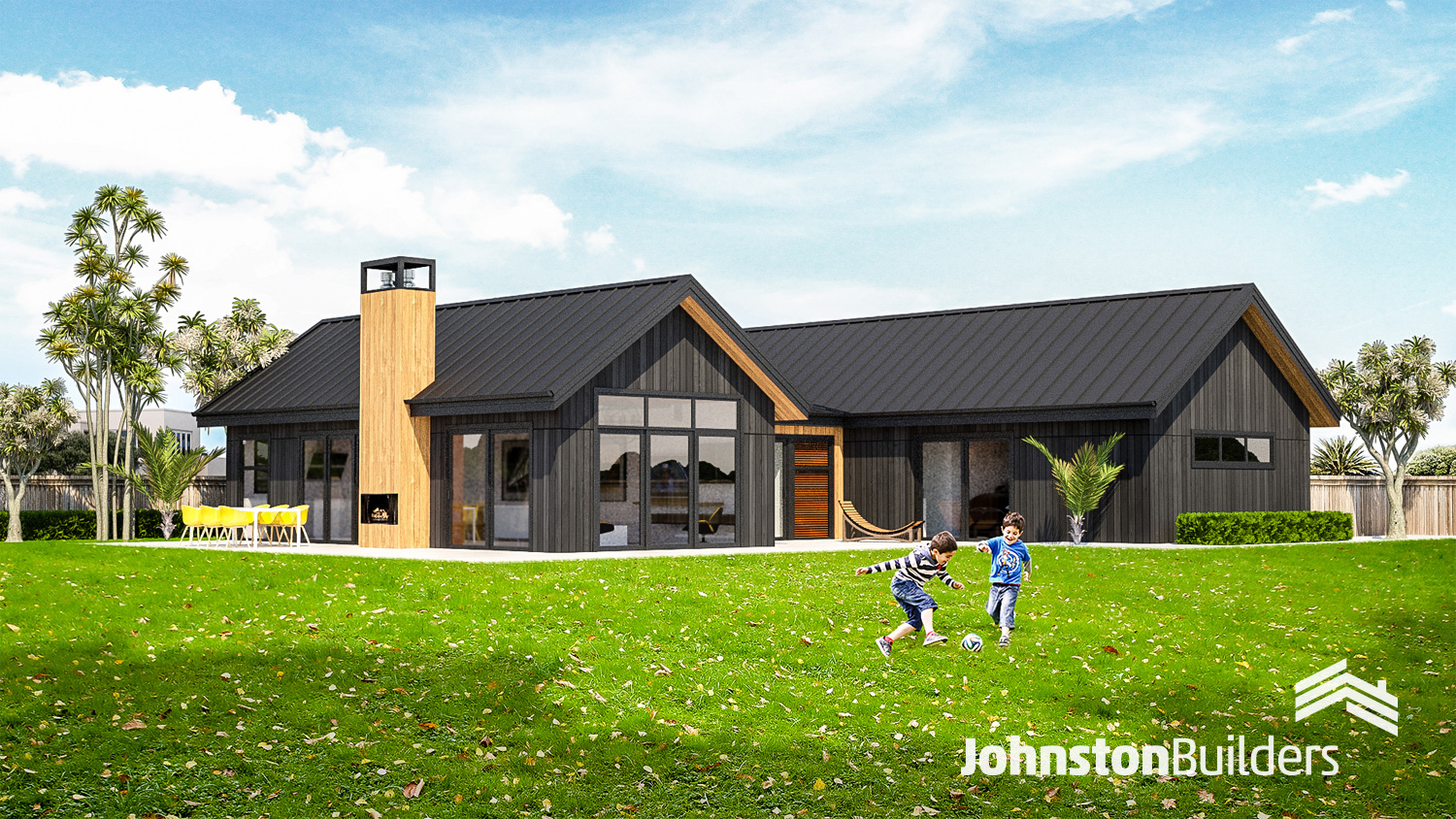
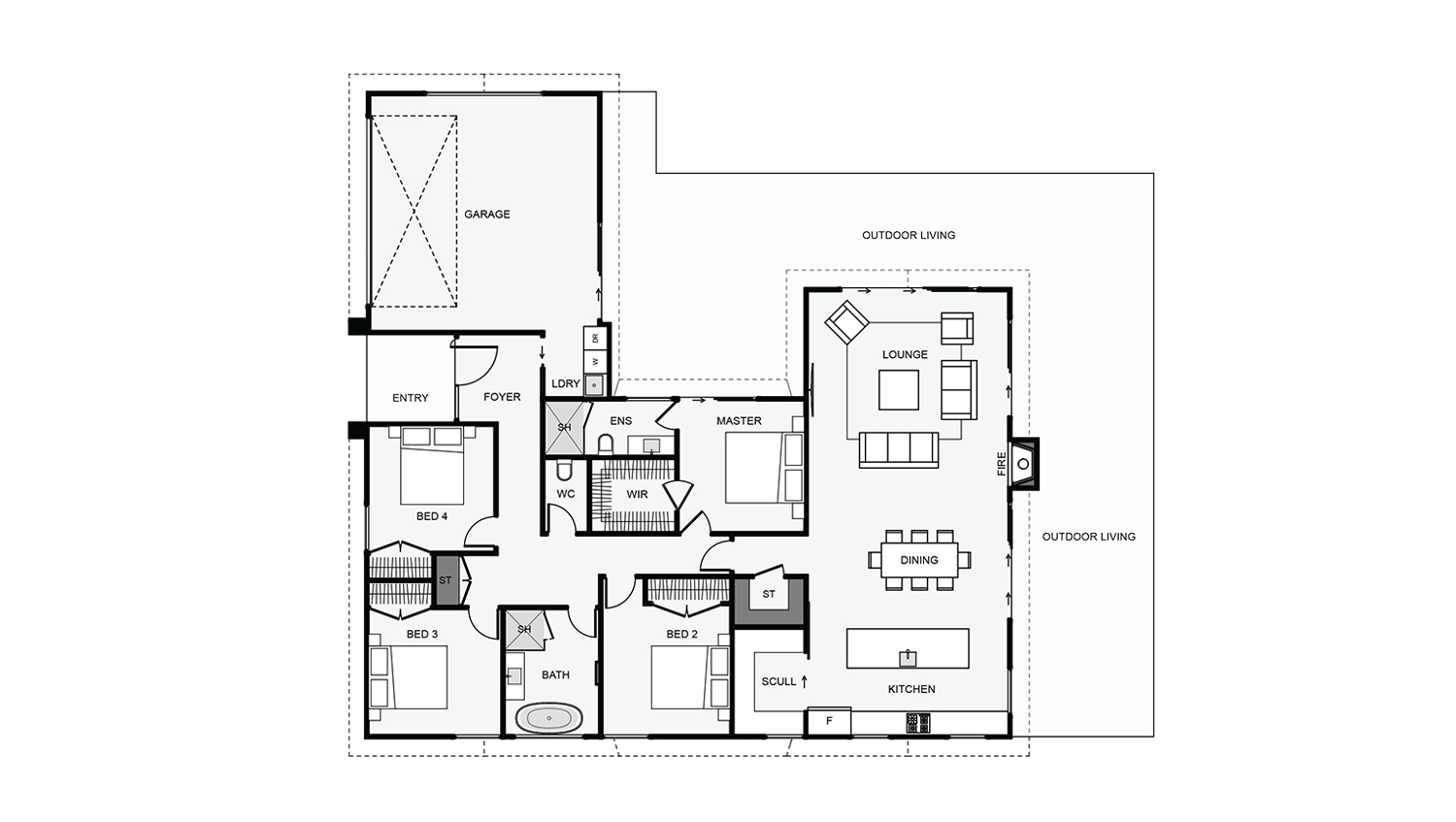
Vera
229sqm
Bedrooms: 4
Bathrooms: 2
Living areas: 2
Garage: 2 car
This home is designed to suit the modern urban environment with its clean design lines and contrasting materials. The dual living can be closed off with the large slider, giving multiple living options. Storage is plentiful and is all located within close proximity from the laundry. Additional extras include a scullery, a large walk-in wardrobe, multiple outdoor living spaces and room for a centrally located fireplace, great for warming up the living fast.
Download a brochure on Vera here
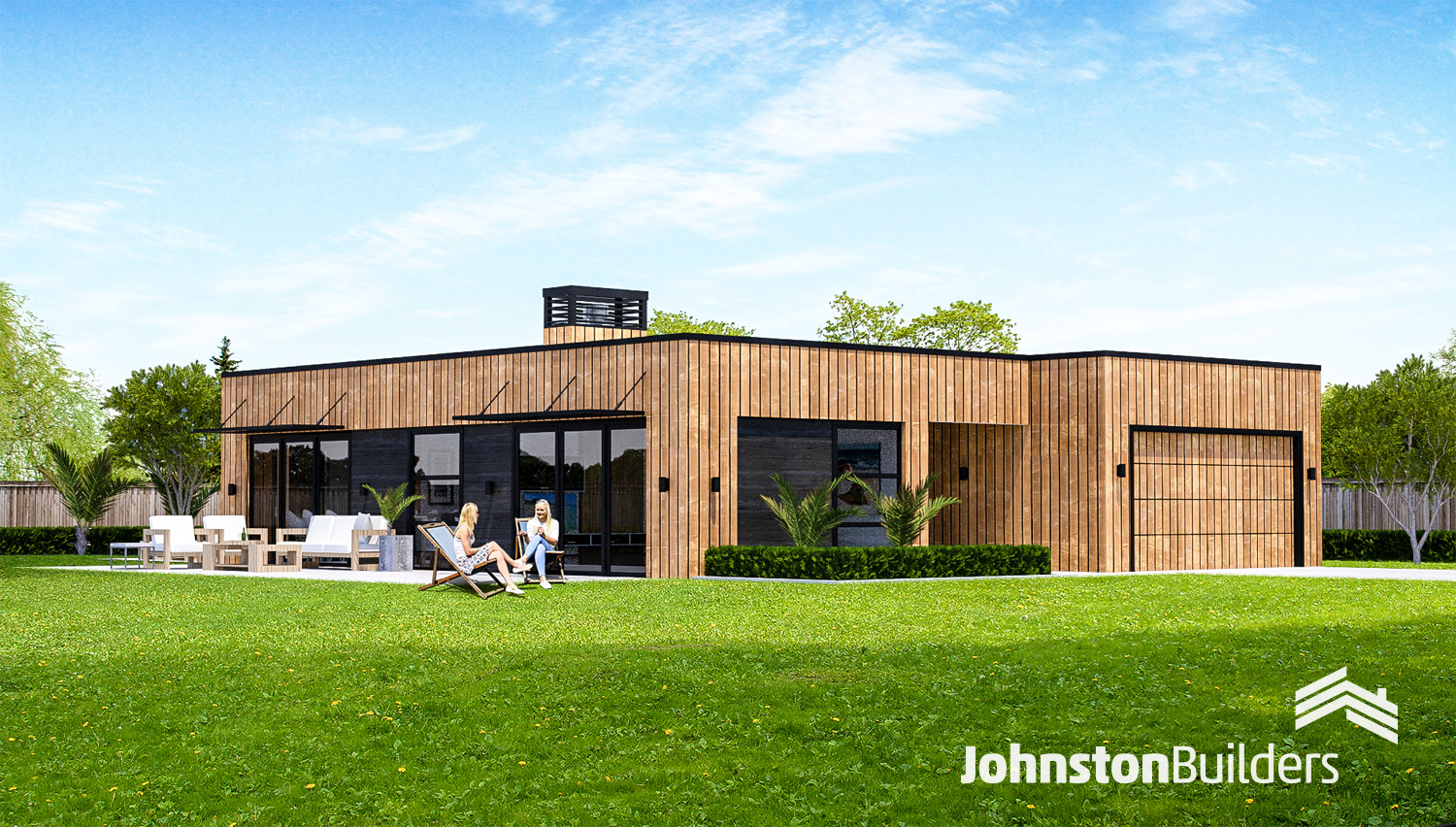
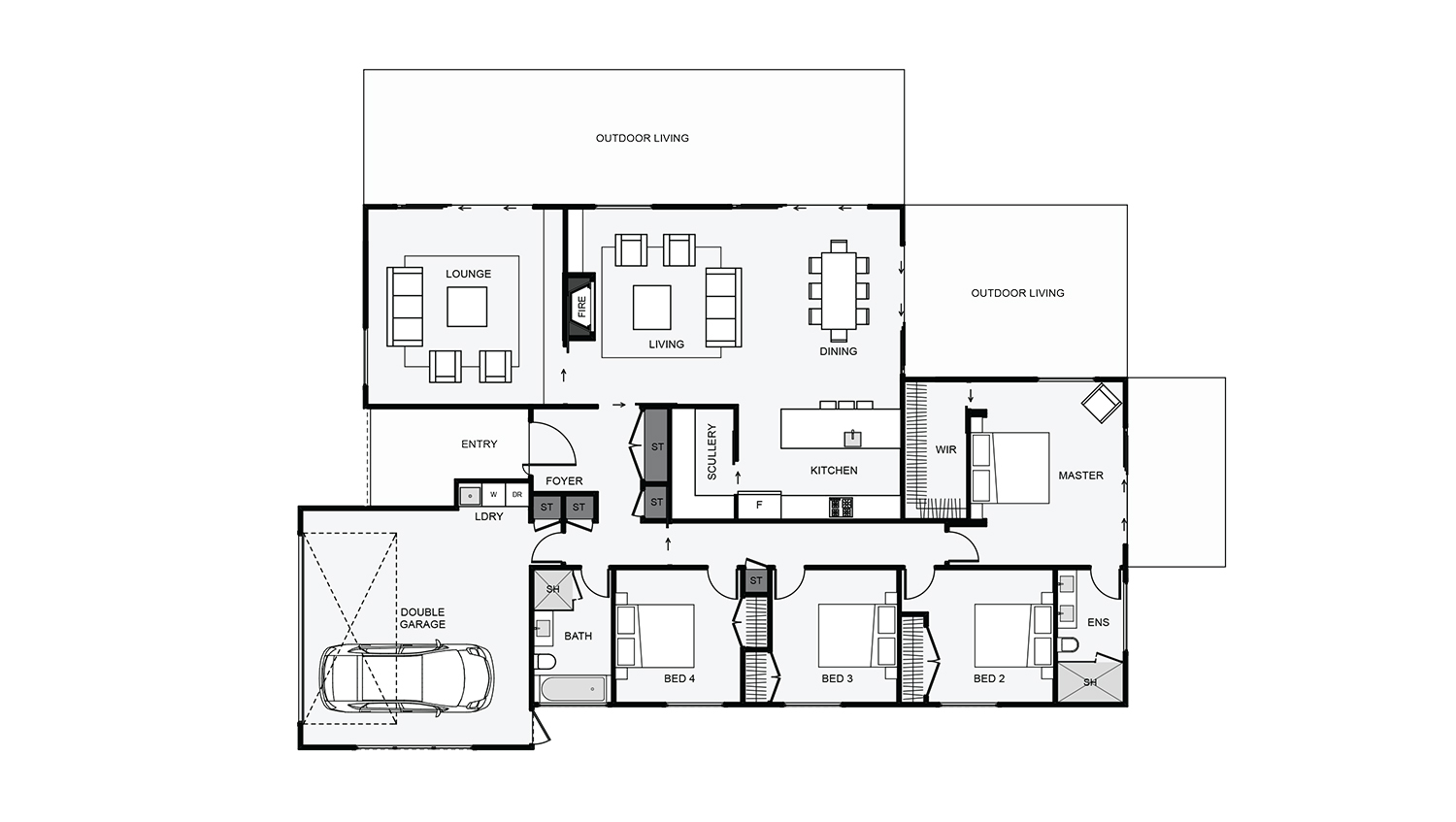
Warley
241sqm
Bedrooms: 4 + study
Bathrooms: 2
Living areas: 2
Garage: 2 car
The Warley has lots of cool features. Firstly, this home has dual living separated from the foyer, allowing you to direct guests to either lounge or even straight into the study which is smartly located right off the foyer. This home also includes a good size scullery, a separate laundry, built-in garage storage, a large walk-in wardrobe and plenty of outdoor space.
Download a brochure on Warley here
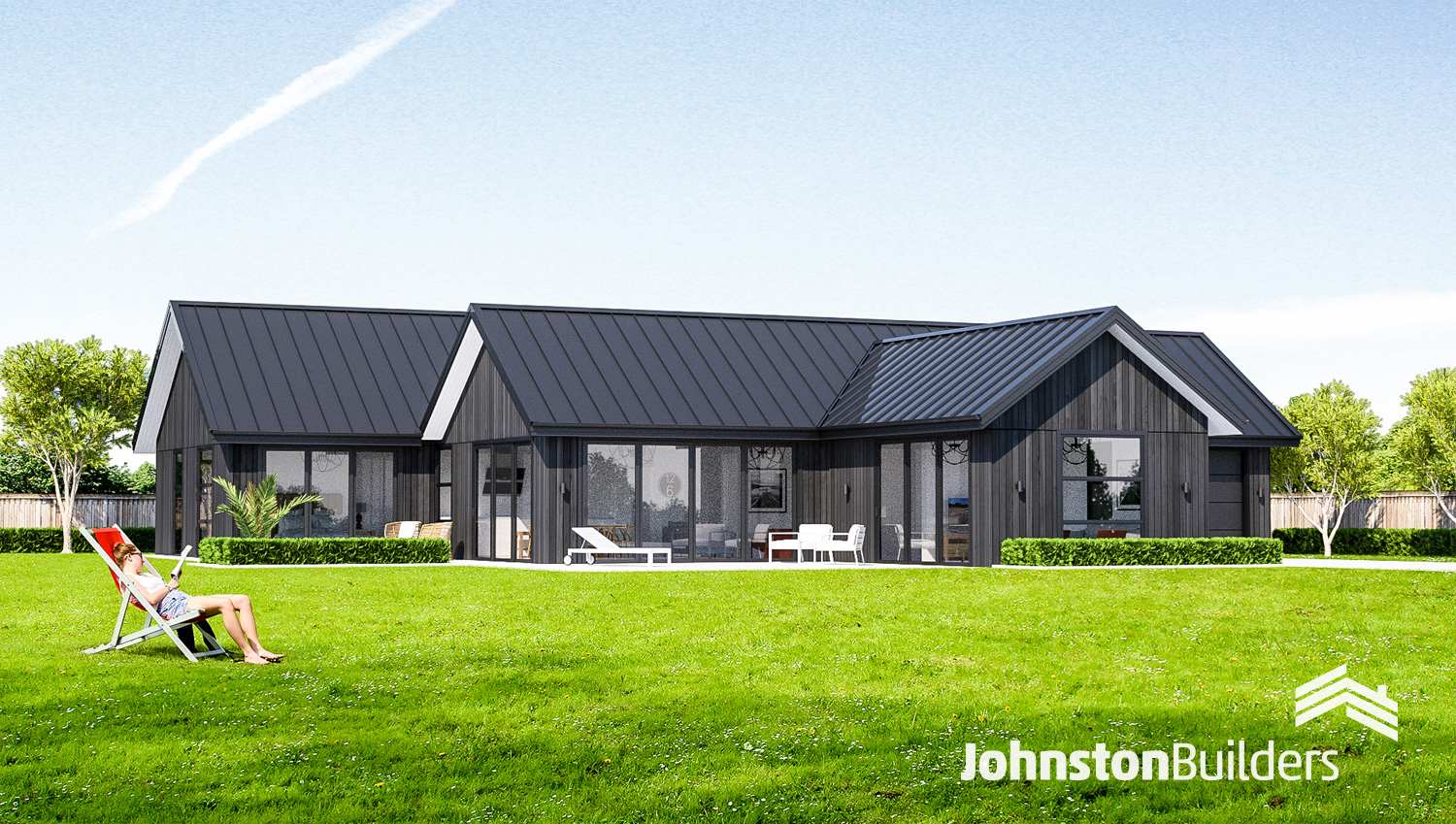
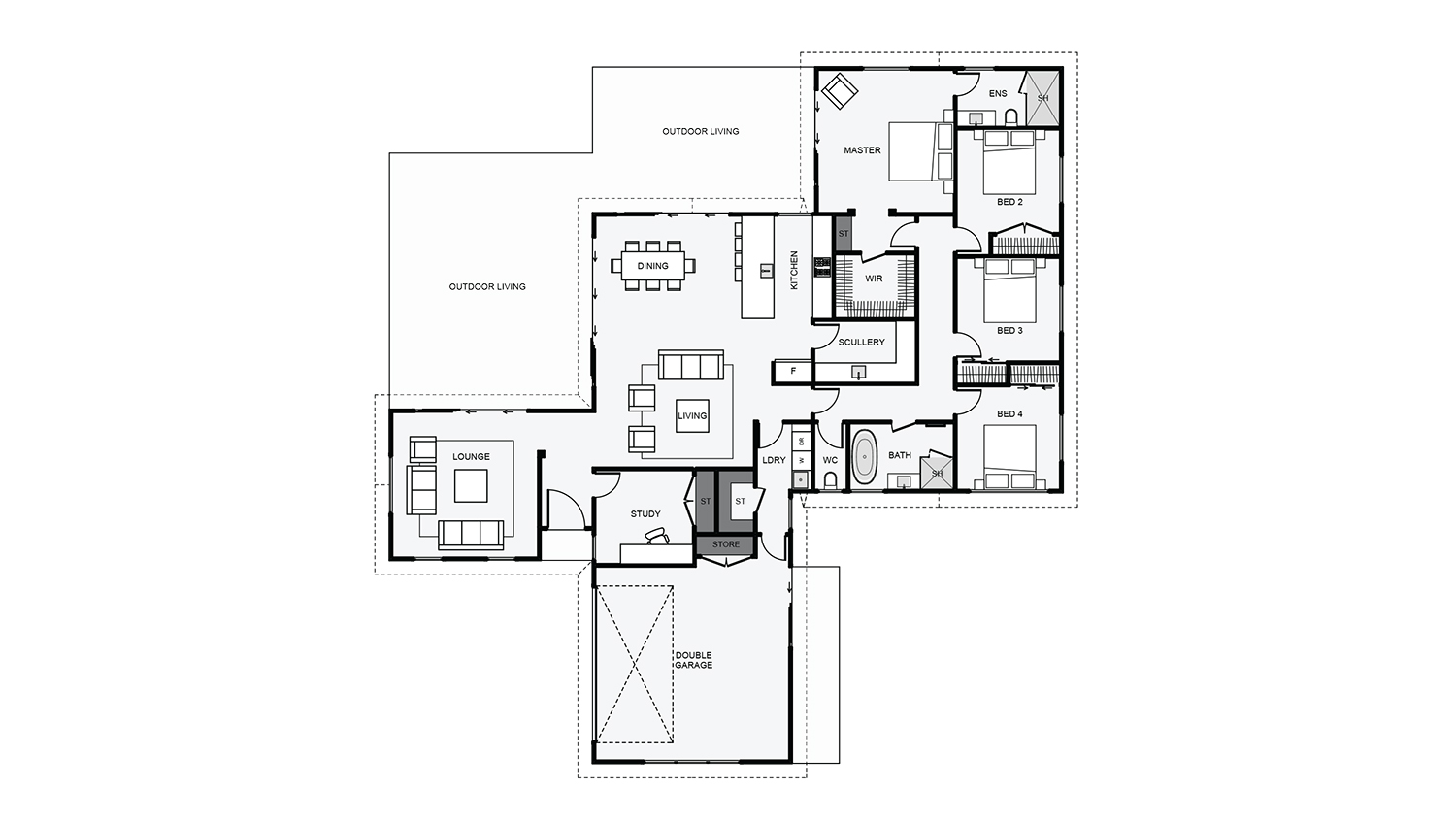
To find out more on how our design & build process works, click here.
